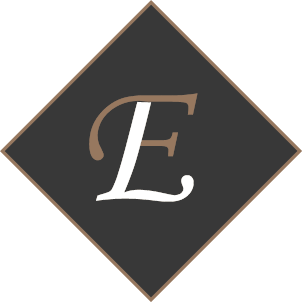Designer
Erika Lopez

Education
University of Houston
Master of Science in Industrial Design
Masters studies included a comprehensive curriculum in industrial design, comprising primary and secondary research, real-client product design projects, human factors design, UX design, and the culmination of a Master's thesis involving extensive research and rigorous testing procedures.
Texas A&M University - College Station
Bachelor of Environmental Design | Minor in Architectural Fabrication and Product Design
Major coursework encompassed a diverse range of subjects, including architecture, design principles, sustainable architecture, international study experiences in Italy, client empathy, and the significance of structural elements. Minor studies included the historical aspects of product design, experimentation with Rhino and Grasshopper for product design, as well as an exploration of the patent application process.
Additional Skills
Effective Presentation Techniques
Research & Analysis
Active Collaboration
Critical Thinking
Attention to Detail
Understanding and Empathizing with Users and Clients
Strategic Decision-Making
Problem Solving
Program Skills
AutoCAD
Adobe Creative Suite (Photoshop, Illustrator, InDesign, Premiere, Xd
Rhino/Grasshopper
SketchUp/Podium
Revit
Lumion
Solidworks
KeyShot
Figma
Experience
MD7, Allen, TX
December 2023 - Present
CAD Designer I. Develop construction drawings for EV charging stations, including plans, client/owner information, codes, electrical design, and details.
Michaels, McKinney, TX
October 2023 - November 2023
Primary responsibilities include assisting customers in purchases/operating the cash register, answering customer questions, and managing the front of the store.
SMA Architects, Allen, TX
May 2019 - August 2019, December 2018 - January 2019, May 2018 - August 2018
CAD draftsman intern. Primary responsibilities included the design of project front desks, the application of textures for various flooring materials in AutoCAD, the creation of interior and exterior elevations in accordance with established standards, refinement of detail drawings, management of drawing production and organization, and markup of drawings received from external offices.